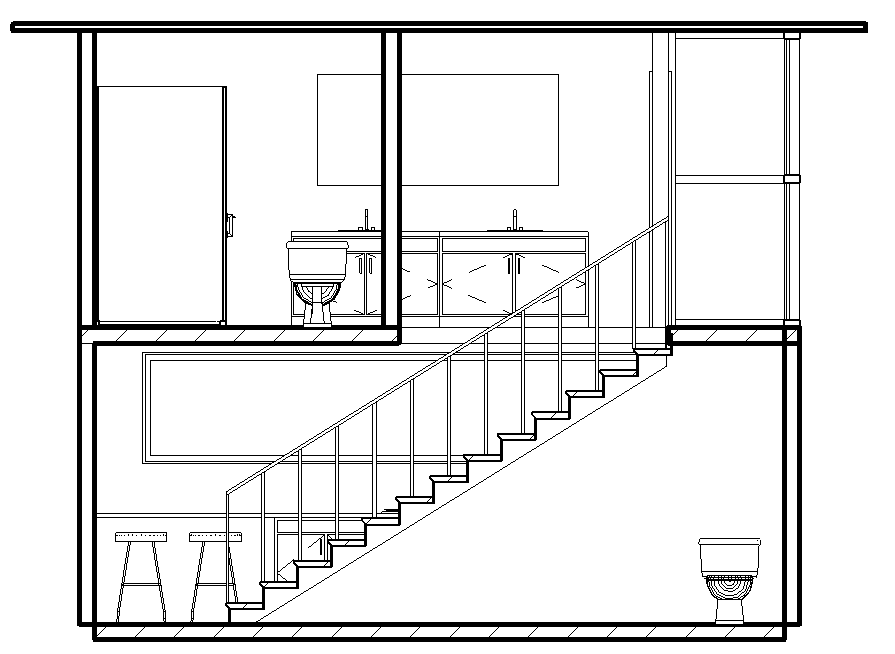Na Nuna Low-Income Accessory Dwelling Unit
The proposed one-bedroom, one and a half bathroom ADU provides abundant space for domestic living and sleeping, while the open concept layout allows natural light to illuminate all facades while creating privacy and separation from the existing home on-site. The design centers around the creation of a relaxation space that opens itself up to nature and sunlight while simultaneously creating a serene and private occupancy space set away from the busy city. Landscaping surrounds the ADU, acting as a natural auditory and visual barrier while allowing light to penetrate deep into the living space.
This case study explores the redesign of a garage structure into an open concept Accessory Dwelling Unit (ADU) on an existing residential site in Oakland, CA. “Na nuna” means “reflection” in Hausa, the regional language of Nigeria. I wanted to create a space that evoked serenity, quiet, and inspired inner reflection. Reflection both internally but also allowing light to reflect off of and illuminate the space. For me, reflection and serenity comes from connecting and grounding myself to my roots and ancestry in Nigeria, hence “na nuna”. (Academic Project)















