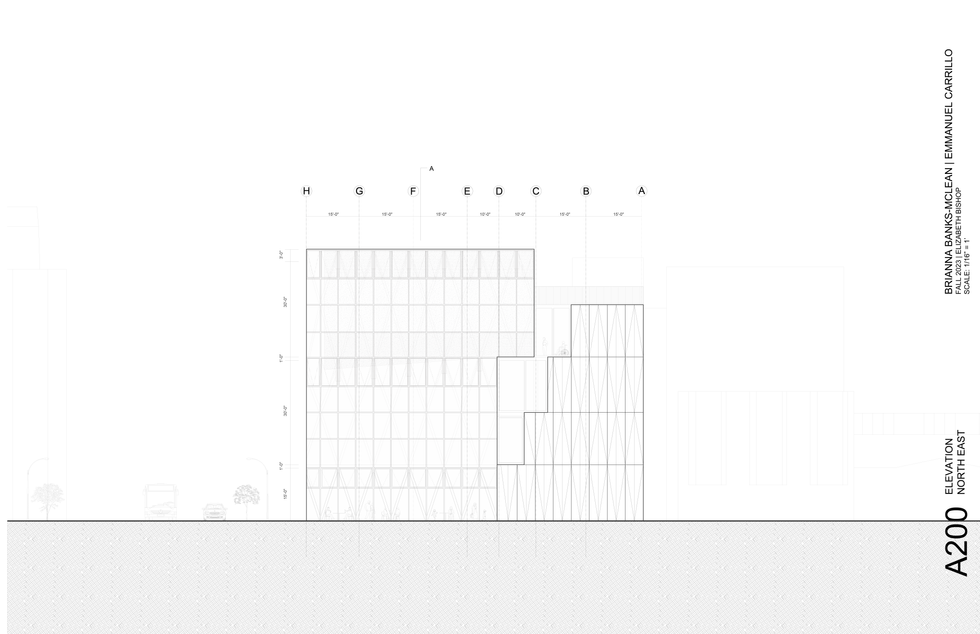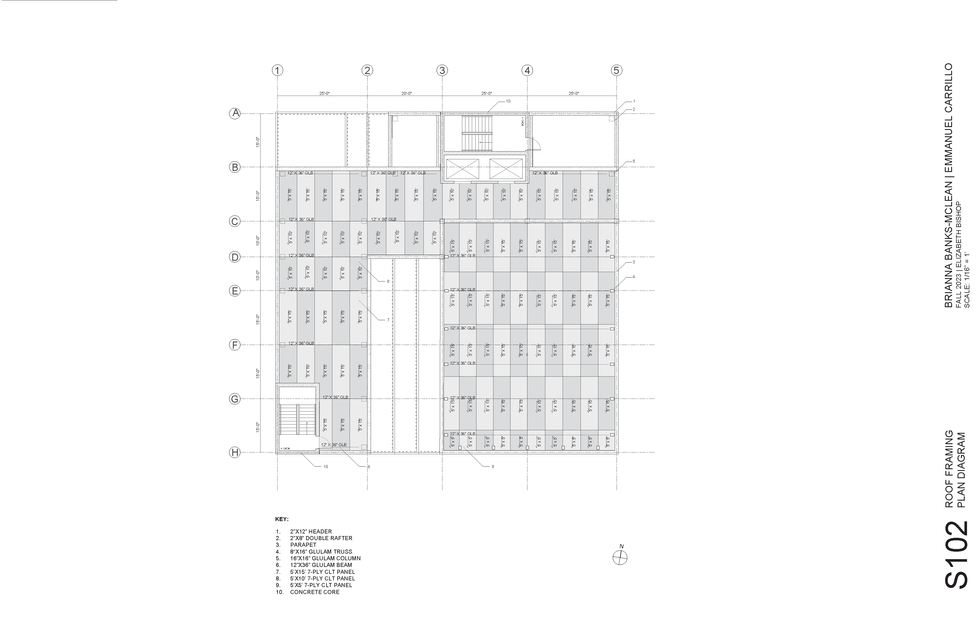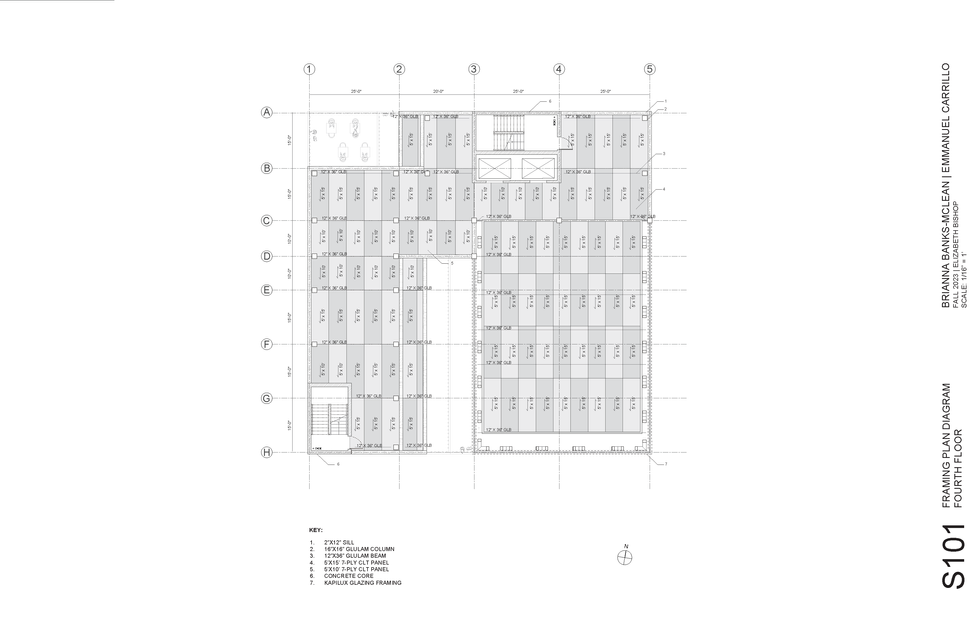Block - Community Arts and Performance Center
The project goal centers around creating a physical articulation of the movement and performance present throughout San Francisco. “Building as Performance” allows all of its spaces to present a sense of openness to draw the public in and produce a community-focused program.
Number and Type of Exists: 2 (per Egress Req.); 2 (via Mechanical Req.); 2 (via Primary Entrance)
Maximum Distance to Means of Egress: 50’-6” - Structural System Type: Post and Beam Mass Timber; Concrete
Facade Construction Type: GRC; Kapilux - Space Conditioning Strategy: VAV; UFAD
Environmental Performance Strategy: Mass Timber; VAV System coupled with High Operability
Energy Performance Strategy: Reduction of Heat Gain via Kapilux Glass; Flora for Cooling/Shading System on Buildings South Facade
Setbacks: 5’ set back from property line - FAR: 4:1 - Occupancy: Group A-1 (50+ persons; 750+ square feet)
Ramp & Stair Design Criteria: Stairs via Means of Egress - Exit Access, Means of Discharge and Public Way
Zoning District:
San Francisco Mission District
The Urban Mixed Use (UMU) District is intended to promote a vibrant mix of uses while maintaining the
characteristics of this formerly industrially-zoned area. It is also intended to serve as a buffer between residential
districts and PDR districts in the Eastern Neighborhoods. Within the UMU, allowed uses include production,
distribution, and repair uses such as light manufacturing, home and business services, arts activities, warehouse,
and wholesaling. Additional permitted uses include retail, educational facilities, and nighttime entertainment.
Housing is also permitted, but is subject to higher affordability requirements. Family-sized dwelling units are
encouraged. Within the UMU, office uses are generally prohibited in the Mission Area Plan and elsewhere are
restricted to the upper floors of multiple story buildings. (Academic Project in Partnership with Emmanuel Carrillo)


















